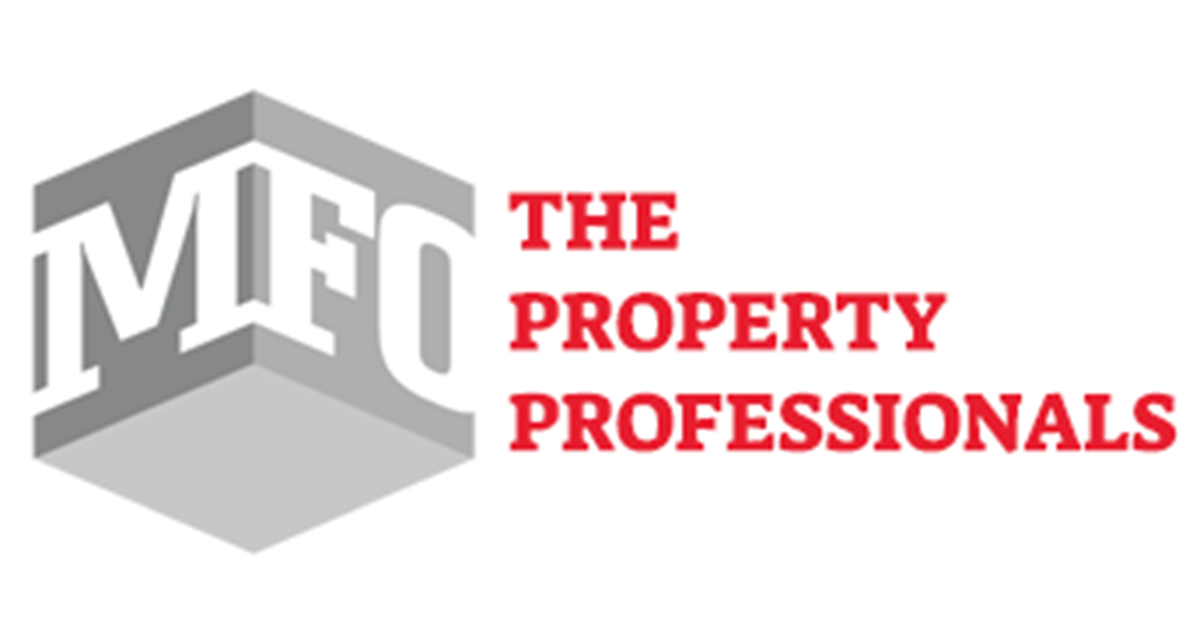
15 Trafalgar Lane, Monkstown, Co. Dublin













15 Trafalgar Lane, Monkstown, Co. Dublin
Type
Terrace House
Status
Sold
BEDROOMS
3
BATHROOMS
3
Size
166 sq.m.
BER
Description
One of the most stunning three bedroom (Double) Mews Houses to come to the market in recent times in the Monkstown area. A charming property full of character but also with a very good building energy rating of B3. When originally purchased the current owners had this property completely gutted, extended and up-graded to the very highest standards and it shows from the moment you step into this home. It is presented in excellent condition. On entering the property, one is immediately impressed by a very large living room and dining area complimented by a feature fire place and hand crafted matching shelving and cupboards. From there one moves into a rear hallway introducing you to the most magnificent handmade kitchen with a generous centre island and all the appliances, fixtures and fittings one could imagine. This area is complimented by a very large breakfast area or second dinning space. The accommodation is incredibly bright with a large skylight, French doors leading to the rear garden/patio area along with large picture windows to rear of house. Travelling upstairs the sense of space and a very bright home continues. The master bedroom is extremely generous in it proportions with a large en-suit shower room and a very unusual and useful walk in wardrobe and changing area. On top of this there are two other additional double bedrooms serviced by a beautiful bathroom. To really appreciate this property and the quality of the fixtures, fittings and finishingTM one must see it in person.
As already mentioned this property could not be better located in Monkstown. It is positioned on Trafalgar Lane which is one of the most established and well known roads in the area. Situated in a quiet setting behind Trafalgar Terrace and Belgrave Square one cannot over emphasise how good a location this house is in with all the amenities one could ask for. First of all, within a five minute walk, one will arrive at the famous Seapoint if you fancy an early morning dip or an after work splash. The property is also minutesTMwalk from Monkstown Village and Blackrock which have a host of shops, bars and restaurants. Getting into town is also done with ease as one can just jump on a choice of bus routes five minutes from your door or the nearby DART. Finally, there are also multiple primary and secondary schools within a short distance of Trafalgar Lane. In summary, an opportunity not to be missed and viewing highly recommended to really appreciate the great condition of this home and itsTMfantastic location. Call today to book your appointment.
Accommodation:
Open Plan Living Room & Dining Area: 6:45m x 6:65m (max): Timber flooring. Feature Fireplace with marble surround and slate hearth. Book shelving and cabinets. Ceiling coving. Spotlights & matching wall mounted lighting. French doors
Inner Hallway: 3.30m x 2.45m: Timber flooring. Ceiling Coving. Spotlights. Under stairs storage and coats cupboard. French doors to kitchen.
Guest W.C: 1.55m x 1.25m: Timber flooring. Large wall mirror and matching lights. Ceiling coving. Partly tiled walls. W.H.B & W.C.
Laundry: 1.95m x 1.60m: Stainless steel sink & draining board. Shelving. Cupboards & work top. Ceiling coving & timber flooring. Miele washing machine and separate Clothes Drier.
Kitchen & Breakfast Area: 6.00m x 5.90m: Stunning handmade kitchen and breakfast area with Central Island containing sink, bins, freezer, wine storage & drawers. The kitchen also includes built in fridge freezer, oven, microwave & five ring gas hob, extractor-fan & dishwasher. Ample marble work top space with second basin. Generous built in kitchen units. Ceiling coving. Spotlights & large Sky Light. Wall & floor tiling. Wall mounted T.V and matching wall lamps. French Doors to outside patio and garden.
Upstairs:
Landing: 1.90m x 1.65m: Access to attic. Large Velux window.
Master Bedroom: (Front of House): 5.50m x 4.40m: Large Double Bedroom with spotlights & electric sensor Velux windows.
Walk in Wardrobe: 2.30m x 2.00m: Large selection of shelving, drawers & suit hanging space. Spotlights.
En-Suite Shower Room: 3.05m x 2.05m: Comprises step in corner shower, W.C, W.H.B, cupboard, floor filing & partly tiled walls. Spotlights & Velux window. Very large wall mirror & matching wall lights.
Bedroom No. 2:(Double to rear of house): 3.15m x 2.85m: Double bedroom with Velux window & spotlights
Bedroom No. 3: (Double to the rear of house): 3.15m x 2.90m: Double Bedroom with Velux window & spotslights
Bathroom: 1.95m x 1.65m: Comprises bath, shower, W.H.B, W.C, Floor tiling, partly tiled walls, wall mirror with matching lights, spot lights & Velux window.
Outside:
To The Rear: Rear garden made up of lawned area and large patio & BBQ area. Barna Shed & outside tap. Mature plants and tree.
To The Front: Parking for two cars outside house
Features
- Presented in excellent walk-in condition with a B3 Building Energy Rating Certificate
- Benefit of two parking spaces directly outside house on this private laneway
- Stunning handmade and crafted kitchen and breakfast/dining area
- Spacious and Bright Open Plan Living Room & Dining Area
- Large Walk-in Wardrobe and Dressing Room in Master Bedroom
- All fixtures, fittings, blinds, curtains and carpets included in sale
- Recently up-graded and serviced Gas Fired Radiator Central Heating System
- Excellent location just minutesTMWalk from Monkstown & Blackrock Village
- Ample Bus Routes and DART on your door step along with Seapoint swimming
