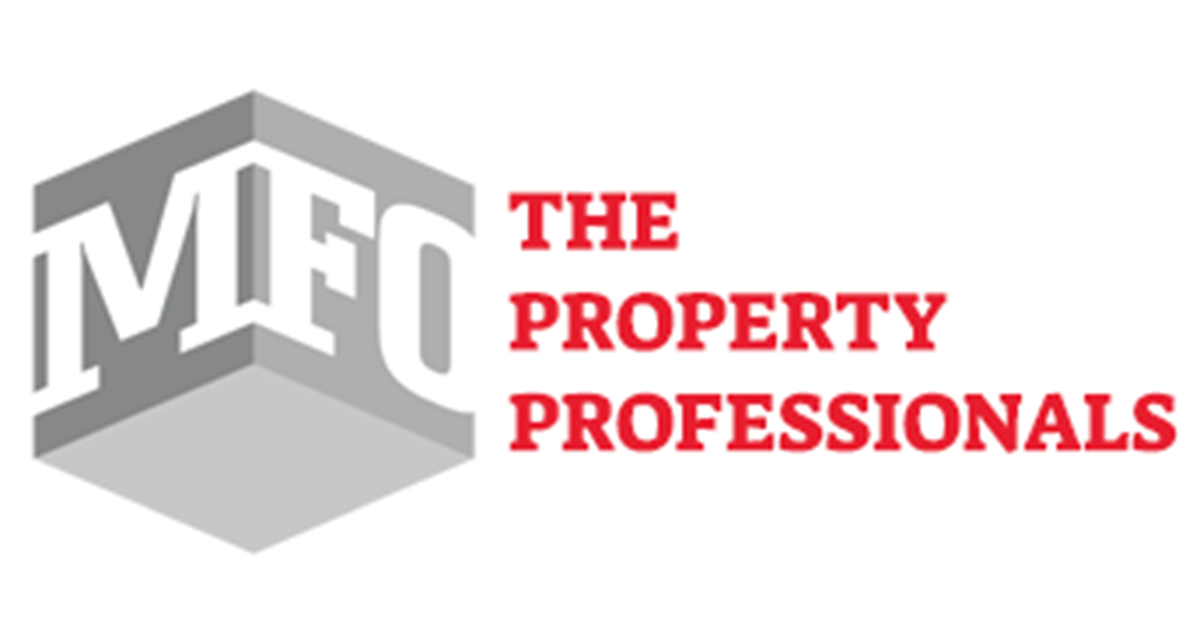
5 Rathfarnham Road, Dublin 6W, Dublin 6w



























5 Rathfarnham Road, Dublin 6W, Dublin 6w
Type
Terrace House
Status
Sold
BEDROOMS
4
BATHROOMS
2
Size
118 sq.m.
BER
Description
No. 5 & 5A Rathfarnham Road is a rare opportunity indeed. The property will be attractive to an array of potential purchasers due to the options it lends itself to. First of all, the current layout of the accommodation is split between a street level office and a first floor two-bedroom apartment. Both of these have their own door access. The office and apartment come with full vacant possession with no tenants currently in place allowing for new commercial and residential tenancies. They are both in good condition with little or no work to be done in order to place them back on the open lettings market. Alternatively, this attractive red brick bay windowed property could be brought back to a three or four bedroom home with some investment. It does benefit from a private and enclosed front gravelled area and to the rear a modest sunny South West aspect garden and rear pedestrian access. All the characteristics are there to end up with a generous and brilliantly located home. Currently the building has gas fired radiator systems in place, double glazed PVC windows and mains wired smoke and fire alarm systems putting the new owner on the front foot for whatever project is decided on.
Location:
No. 5 & 5A are literally in the heart of Terenure with everything on your doorstep. It could not be closer to the likes of Lidle and Aldi shopping centres and a choice of cafes and restaurants. The property is also only a short walk from Rathgar village, Harold’s Cross-and Rathmines which also have an array of amenities. These vibrant villages offer every conceivable amenity including excellent local shopping, several fine delicatessens and coffee shops, numerous restaurants and pubs, and a range of leisure facilities. If a purchaser is thinking of converting this split property into a single family home then there excellent primary and secondary schools a very short distance away. Bank of Ireland is next door and a wide range sporting options, local public parks and the wonderful Bushy Park only a short stroll away. Terenure Village is also served well with a choice of Bus routes to the city centre and all the surrounding areas and previously mentioned villages. The M50 is very accessible too allowing one to get out of Dublin with ease. Viewing highly recommended to appreciate the excellent location of this building and all the options available to any potential purchaser.
Office Accommodation:
Hall: 1.90m x 4:50m: Burglar Alarm Pad
Office No. 1 (front): 3.45m x 4.25m: Original Fire Place. Bay Window
Office No. 2 (rear): 4.20m x 3.40m. Original Fireplace. Comms area. Intercom.
Office No. 3 (rear): 4.40m (max) x 3.00: Intercom. Door to…
Kitchen: 2.90m x 1.35m: Floor tiling & splash back wall tiling. Counter top. Single stainless steel sink. Floor units. Door to back garden. Door to…
Toilet: 1.30m x 1.24m: Comprises toilet, pedestal w.h.b, floor tiling, splash back tiles & extractor fan.
Accommodation of Two-Bedroom Apartment
Entrance Hall: 1.60m x 1.30m: Burglar Alarm Pad. Coat Hangers. Recessed lights L shaped Staircase to….
Landing: 2.50m x 2.20m (max): Access to attic. Security intercom. Recessed light.
Living room/Dining Area: 4.00m x 3.60m: Original fireplace with timber surround and tiled inset. Bay window. Recessed lighting. T.V and Internet points.
Bedroom No. 1 (Double Rear): 4.85m (max) x 2.85m (max): Very attractive original fireplace with timber surround and cast iron inset & grate. Recessed lighting.
Bedroom No. 2 (Double Front): 3.50m x 2.80m (max): Recessed lighting.
Kitchen: 3.55m (max) x 1.55m: Cleverly, set out kitchen with built in floor & wall units with ample worktop counter space. Stainless Steel Single Sink & Draining board. Built in Four Ring Hob, Cooker & Extractor fan. Fridge-freezer and washer/drier. Tiled floors and partially tiled walls. Access to boiler & programmer. Useful hanging rack.
Bathroom: 3.55m x 1.55m: Comprises bath, shower, w.c, pedestal w.h.b, floor tiling, partially tiled walls & useful wall mirror and light. Extractor fan.
Features
- Floor Area Approximately 118Sq.m/1,275Sq.ft
- Perfect opportunity for mixed investment or family home opportunity
- Extremely desirable location right in the heart of Terenure Village
- Excellent choice of amenities on your doorstep
- Full vacant possession of both properties with no tenants currently in place
- Bright South West Sunny rear garden aspect and pedestrian access
- Double Glazed PVC windows in both offices & apartment
- Burglar Alarm & Main Wired Fire Systems in both properties
- Rear Access with large storage shed
